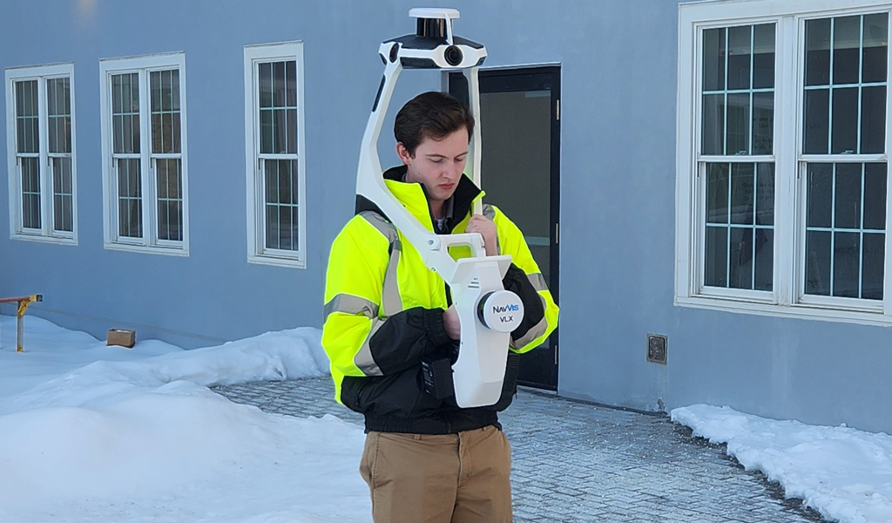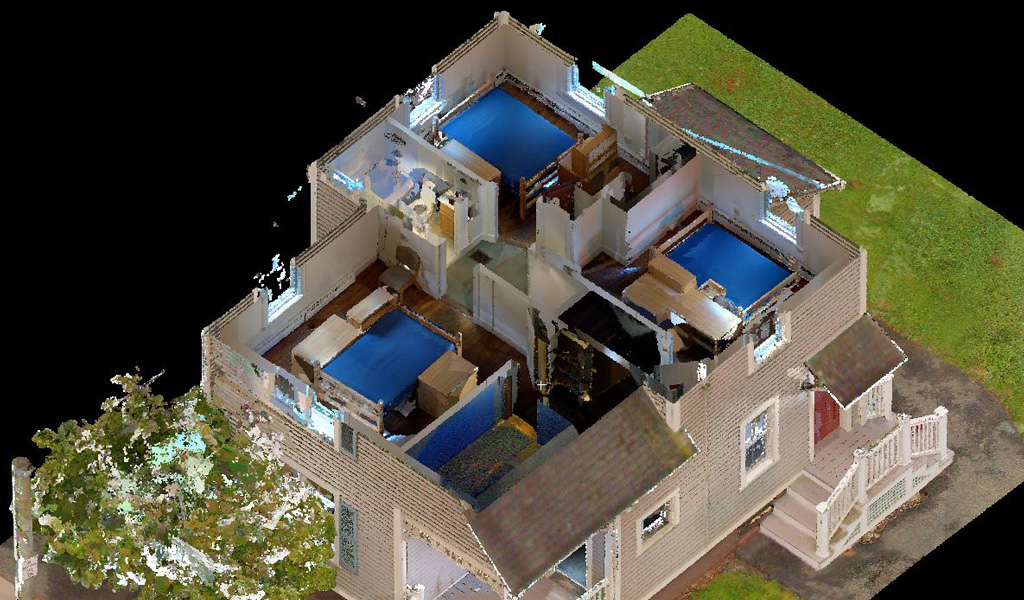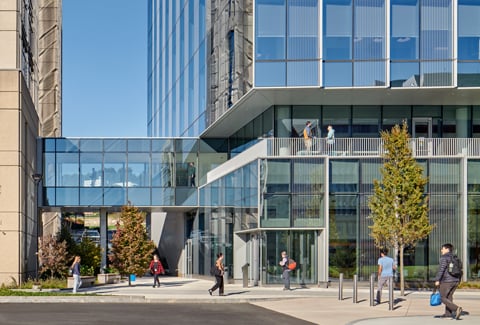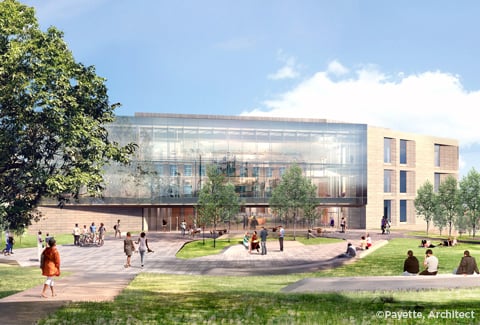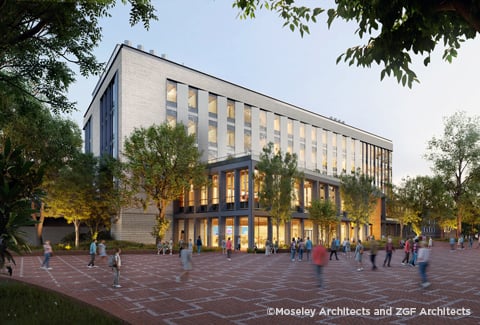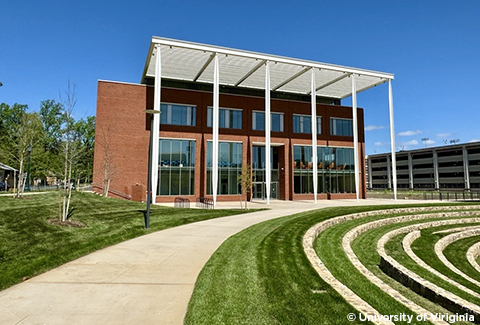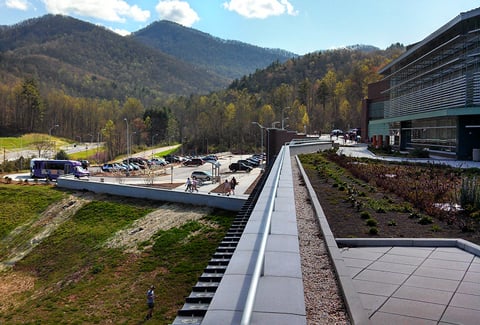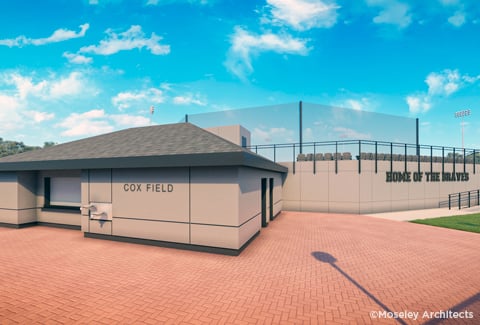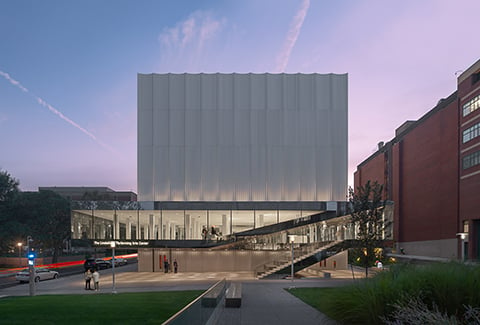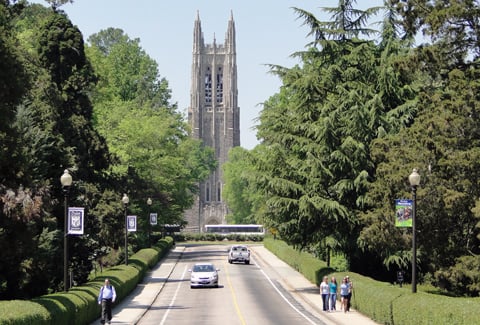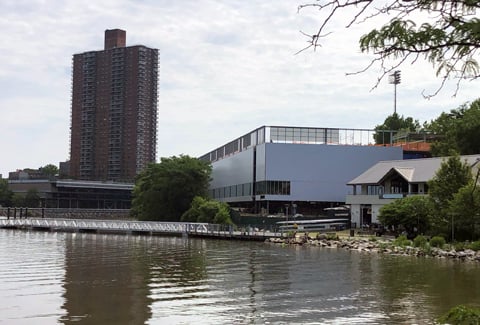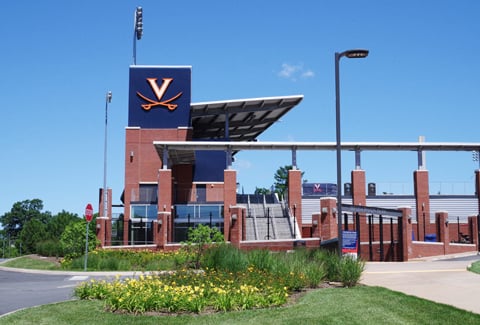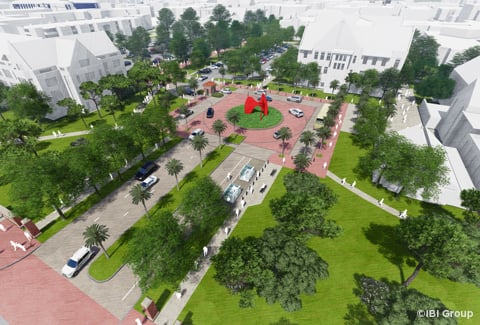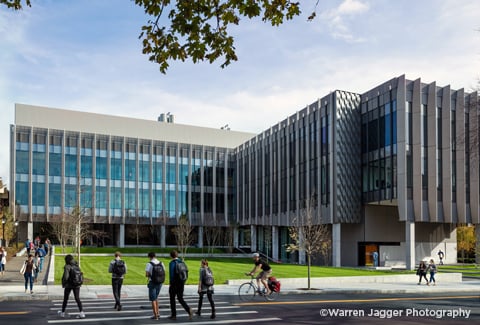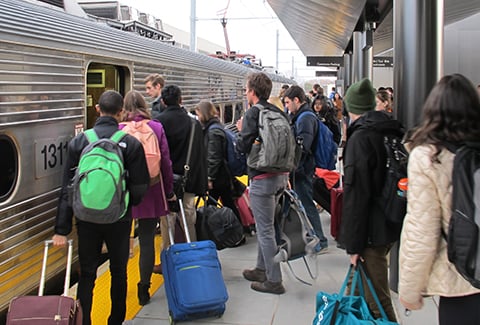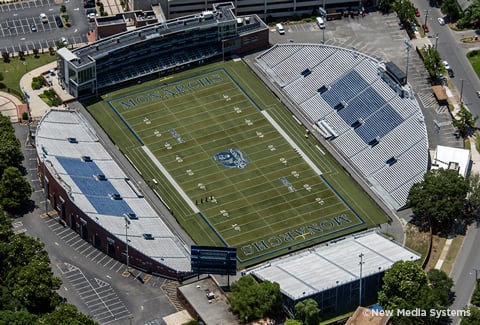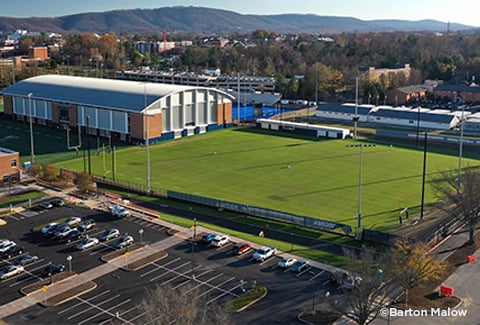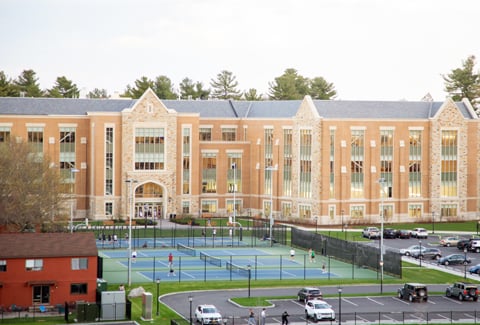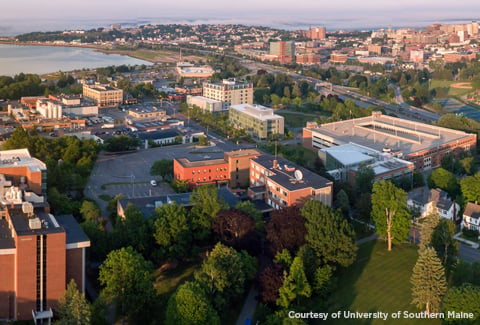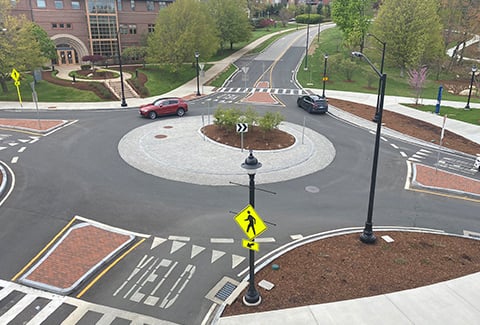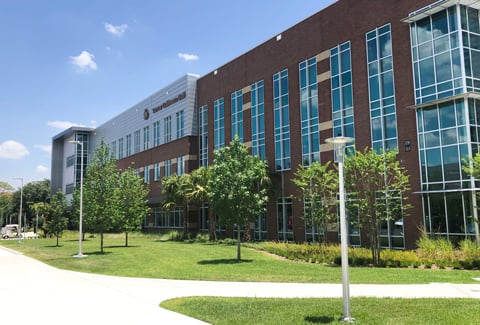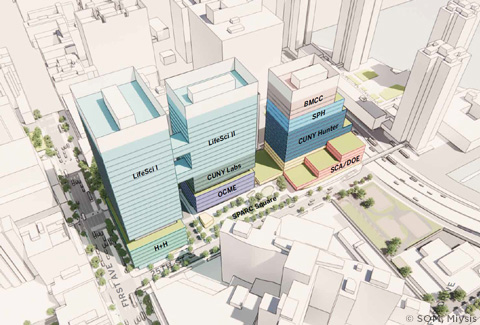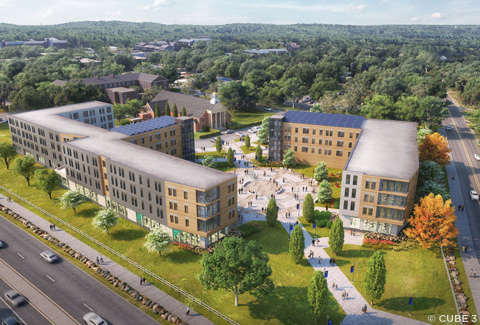VHB provided cutting edge 3D scanning services to create exact interior floorplans for Wesleyan University’s wood frame houses, which are older units that the University will be renovating into shared dorms for upperclassmen.
Our Geomatics Team produced interactive 3D walkthroughs of the wood frame houses, allowing for virtual visualization of the buildings. / 00:23
While floor plans are typically produced as 2D drawings based on measurements taken by hand, VHB introduced innovative mobile 3D technology to enhance accuracy and efficiency, providing the contractor with an exacting, complete understanding of the buildings' interior and exterior conditions to help expedite designs for renovation. Our team worked within tight timeframes as to not interfere with residents’ schedules, taking scans while students were in class.
Our team brought NavVis VLX equipment into each of the aging buildings, capturing quirks such as ceilings and floors that were out of plumb and walls where angles were no longer square. Using this captured data, we produced 3D renderings of the interiors and exteriors and as-built plans of each of the buildings, providing this information to the contractors to inform their designs. Ultimately, this use of technology will help Wesleyan more quickly achieve its goal of providing much-needed safe housing to its students.
