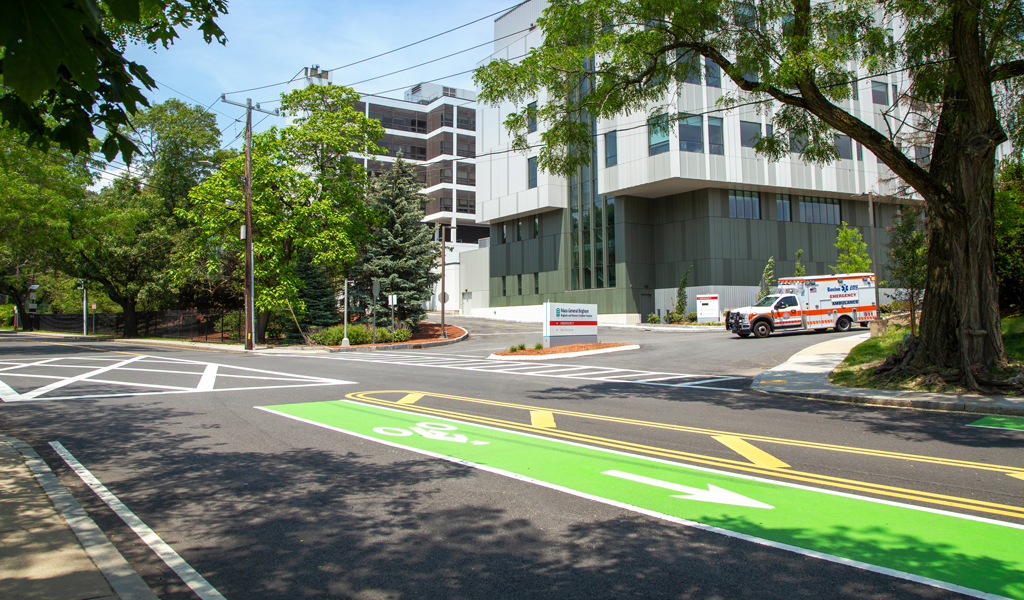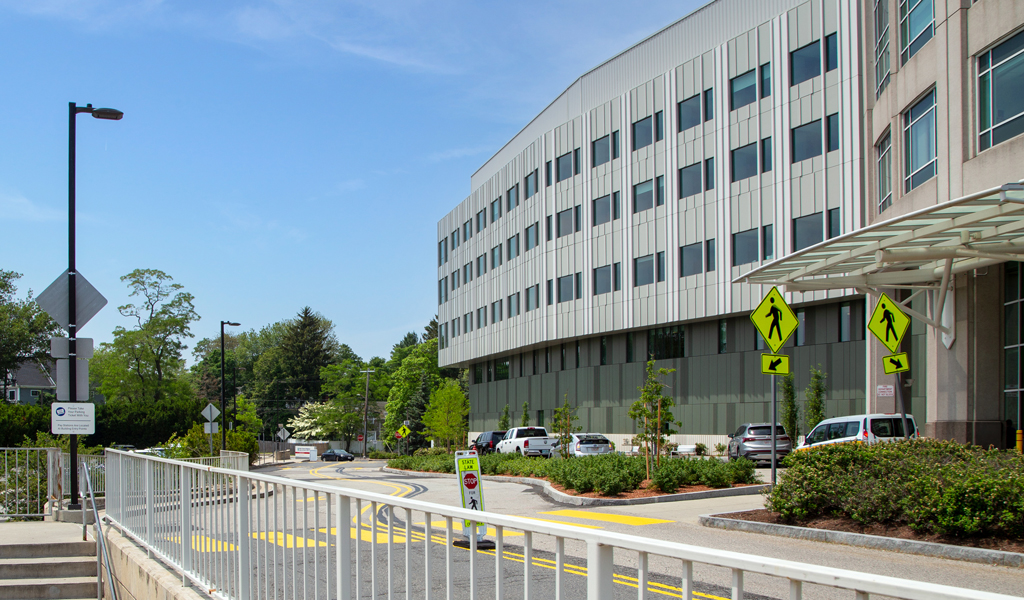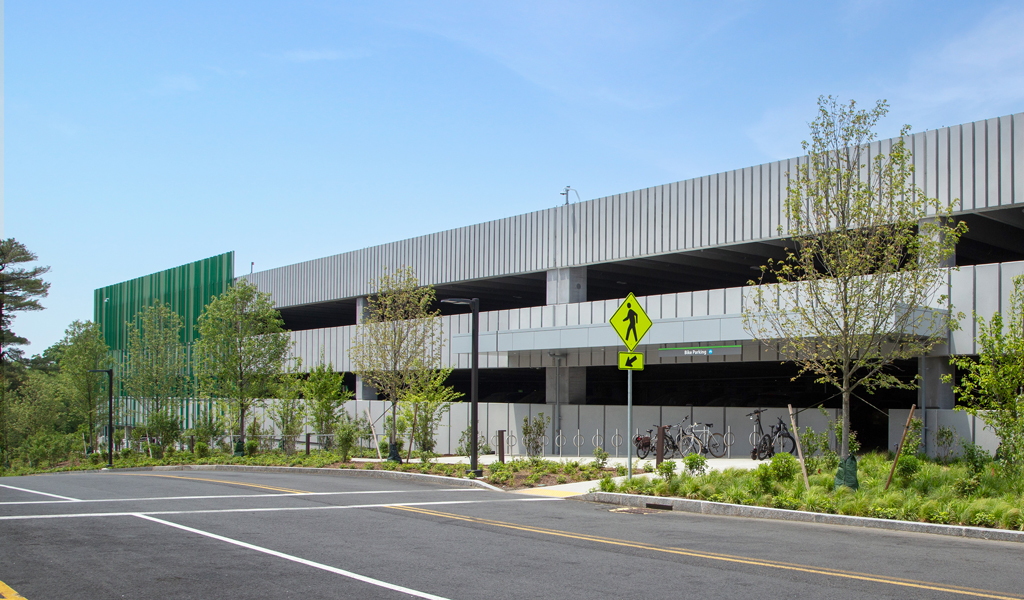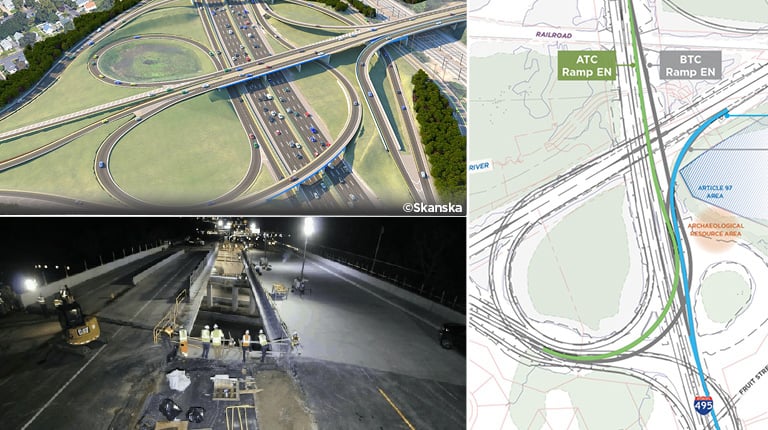Nearly a decade in the making, the expansion of Brigham and Women’s Faulkner Hospital has introduced new inpatient beds, support spaces, enhanced parking facilities, improved landscaping, pedestrian and bicycle accommodations, and better traffic circulation. A grand opening earlier this month celebrated the project's successful transition from planning to completion.

Initially conceptualized in 2016 and developed as part of the 2021 Institutional Master Plan, the project features a 98,000-square-foot, five-story addition to the south side of the Main Building, a new 950-space parking garage, and a 67-space surface parking lot. This expansion includes 78 modern procedure/inpatient rooms, eight extended recovery rooms, and expanded endoscopy and imaging facilities.
The facility's sustainable design effectively addresses the hospital’s current and future needs for increased capacity, flexible infrastructure, modernized care, and enhanced workflow. Previously, outdated parking facilities were at full capacity, inadequately serving patients, visitors, and employees. The new garage adds 49 electric vehicle charging stations, 112 bike racks, and a solar array. Site improvements focus on safety and accessibility, with new sidewalks, crosswalks, bicycle lanes, and parking, as well as an accessible ramp to the nearby MBTA bus stop. Landscaped areas enhance pedestrian experiences, and a revised planting plan improves sightlines and connects the campus to nearby wooded areas.

VHB has played a crucial role throughout this project, providing technical and strategic planning as part of the hospital's first Institutional Master Plan. They offered site/civil engineering and transportation services for the campus expansion, helping to expedite permitting processes, improve campus circulation and vehicular access for patients, design bike lanes and traffic signals in adjacent streets, and create a stormwater management system.
Established in 1900, the hospital is now able to thrive into the next century as it expands its role within the Mass General Brigham Healthcare system, supports its community-focused mission to enhance patient health and wellbeing, and attracts world-class physicians and staff.
Learn more about VHB’s efforts to support growth and innovation in the Healthcare community, as well as our experience delivering Land Development solutions.



