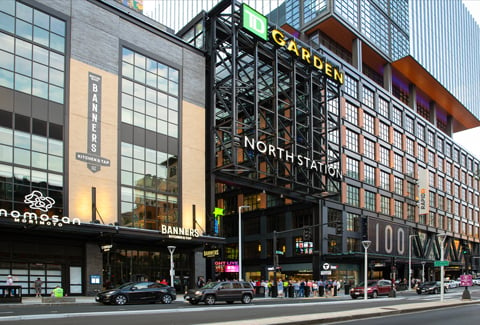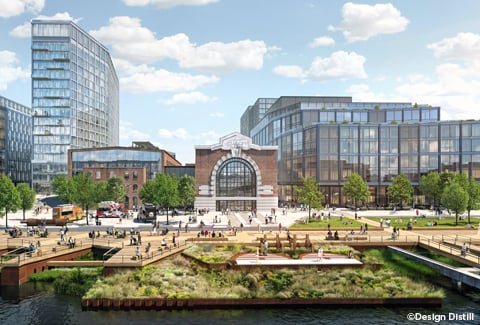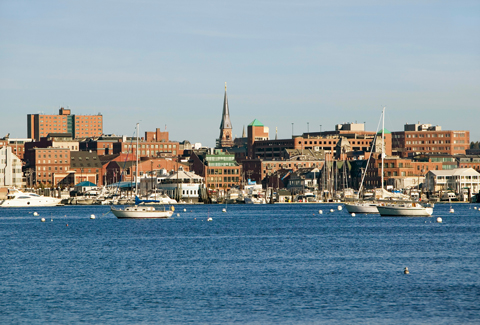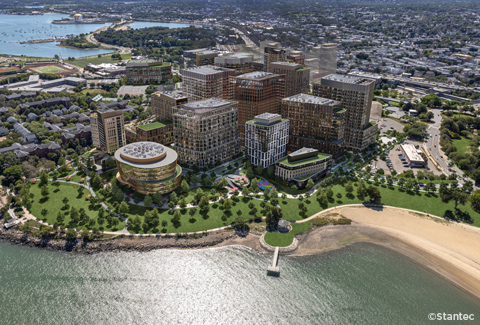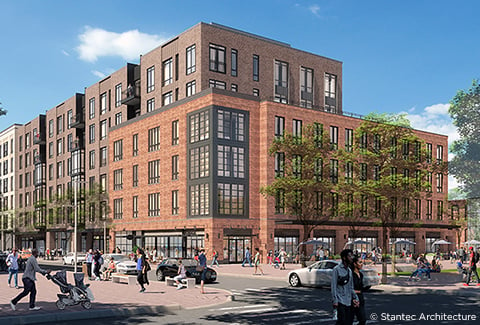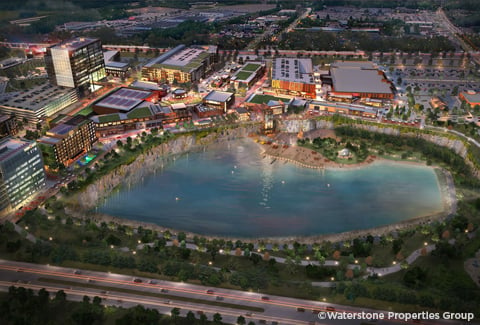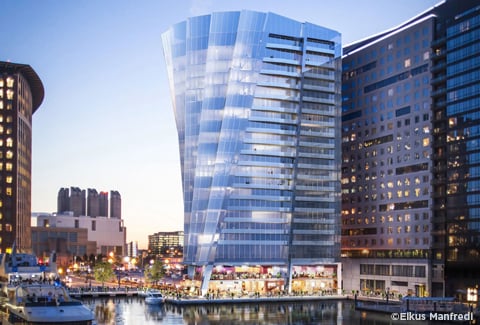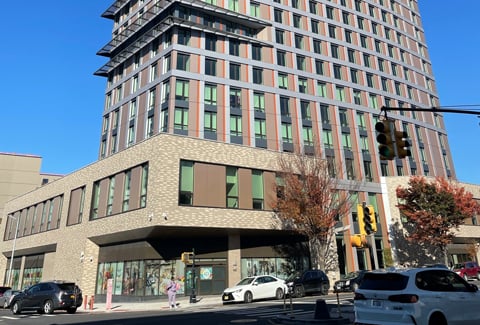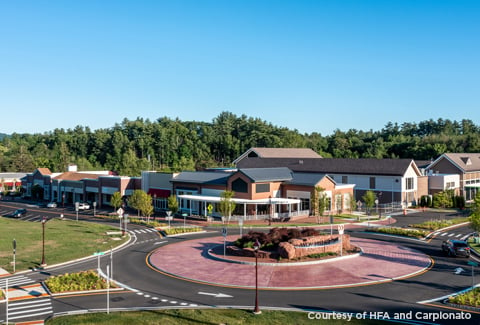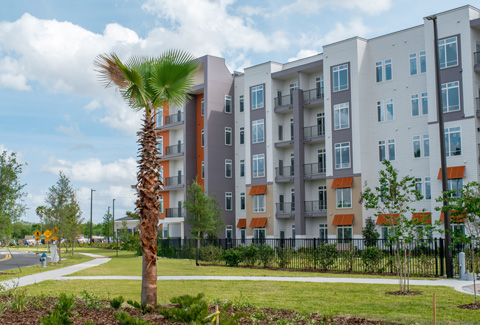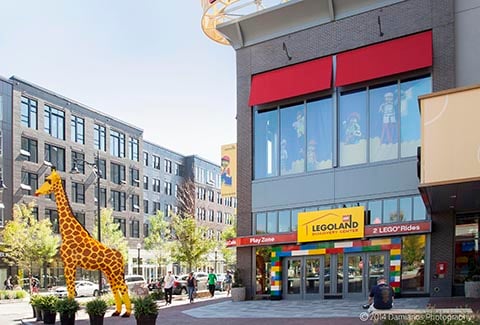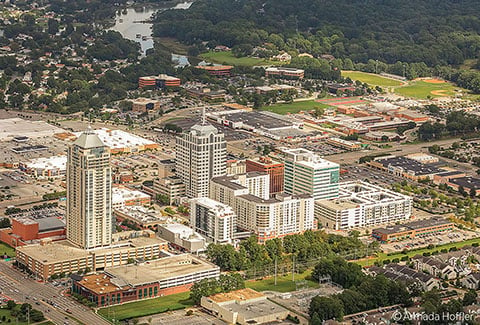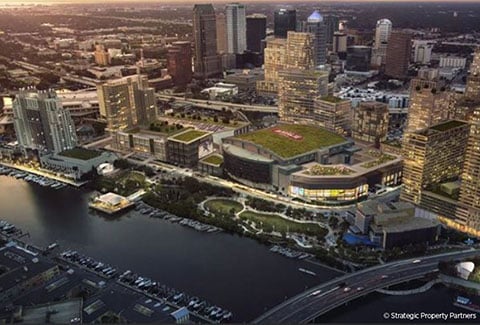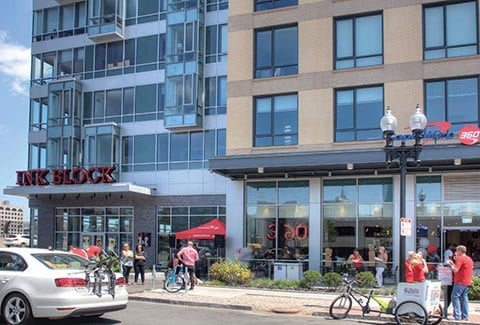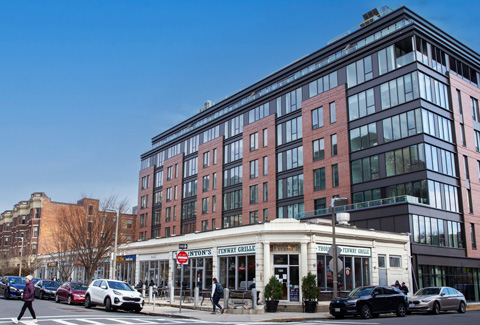When an elevated portion of Interstate 195 that cut through downtown Providence was relocated in 2011, over 26 acres of land became prime redevelopment opportunities, leading to the creation of the Providence Innovation & Design District. This transformative city initiative designated 19 acres of developable land and seven acres of open space. Among the new developments is Chestnut Commons, situated on Parcel 30, which showcases a six-story, 111,000-square-foot mixed-use building developed by Waldorf Capital Management and Marshall Properties. It features street-level restaurants and retail spaces, 92 residential units, and an integrated parking garage. VHB collaborated with the owner and architect to provide services such as environmental regulatory compliance review, permitting, civil/site design, utility design, and stormwater design.
Chestnut Commons
Providence, RI
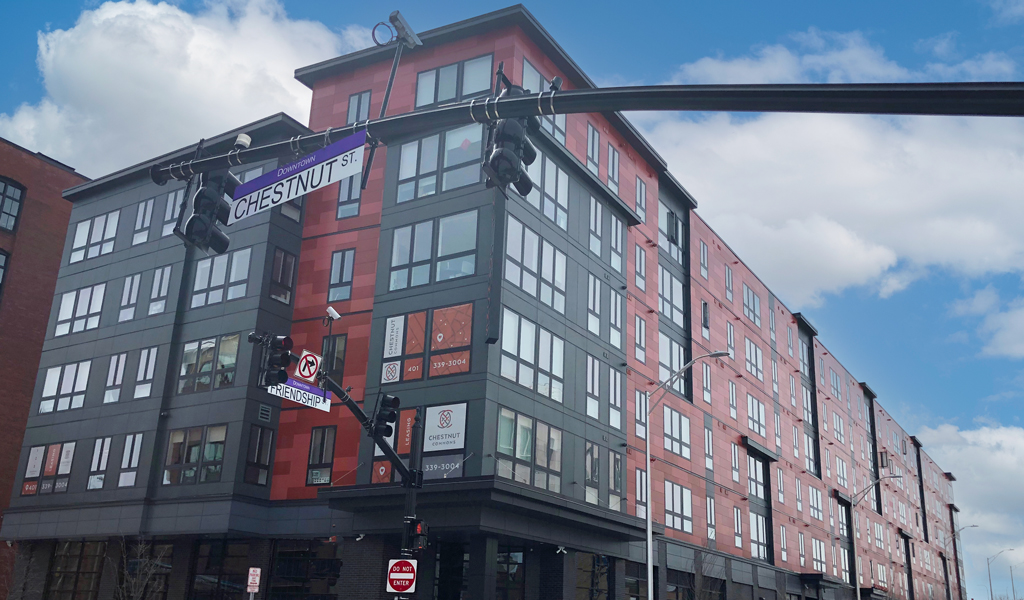
Clients
-
Marshall Properties
-
Waldorf Capital Management LLC
Services
-
Environmental Compliance
-
Environmental Permitting
-
Site Planning & Design
-
Site/Civil Engineering
-
Stormwater Design & Engineering
-
Utilities Design

